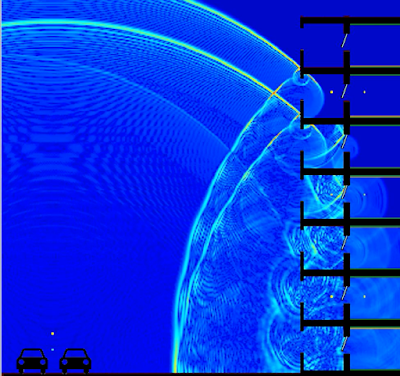Back to school study pays off for the Steiner Acadamy
How was it done? We used both on-site CLT test data and extensive modelling (using proprietary software and internal principle calculation) to review and assess the sound insulation design from all angles. Additionally the layout was also reviewed with the structural engineer to determine the extent of the CLT span and thus determine the re-radiation from the exposed surfaces. From this, we achieved a highly accurate understanding which enabled detailed advice in regards to the placement of strategic breaks in CLT slab, linings to the slabs as well as specifying minimum slab thicknesses. In addition, the method of structural connection was reviewed to minimize flanking.
Bath University PhD helps us see what we hear
Entitled, “A common Multi-disciplinary visualization of sound and air in low carbon building realizes modern building design intent fully”.
Frozen – the best Ice Arena in Cardiff’s Kingdom

Acoustic challenges such as planned hotels and residential accommodation surrounding the Ice Arena, mean that noise break-out from the arena is a major concern. The ability to play high sound levels within the spaces is directly linked to the building revenue stream.
These factors are now accommodated into the design essence of the building. Specializing in “Acoustics for facades”, MACH was able to model the acoustic performance of the proposals and provide alternatives could reduce costs and reduce risk to the project, whilst maximizing the overall stability of the development.
 The core performance of the building structure and shape was established through extensive modeling. Our models incorporated the PA, allowing MACH to assess the intelligibility and sound quality of the two arenas, under a range of different configurations.
The core performance of the building structure and shape was established through extensive modeling. Our models incorporated the PA, allowing MACH to assess the intelligibility and sound quality of the two arenas, under a range of different configurations. The modeling process was subsequently used to tune and adapt finishes within the Arenas, maximizing their potential flexibility, resulting in a dynamic building making the most of its potential revenue. The architectural appearance, thermal performance and acoustic insulation provided by the façade, are all integrated together within this project.
Pulling the wool over BREEAM
Material selection and reducing the level of embodied energy – sheeps wool used in thermafleece is often a preferred option
A Sound Education – Denbigh visit
A Sound Education
The government’s new BB93 – Acoustic Design Standards for Schools, was launched just prior to Christmas! Shane Cryer of Saint-Gobain Ecophon, in conjunction with SCALA (Society for Construction and Architecture in Local Authorities) has arranged a series of roadshows atinteresting education projects around the UK, to explain the changes.
The first visit took place in Denbigh, at the striking Denbigh Welsh speaking primary school, YsgolTwm O’ R Nant. It was designed in-house at Denbighshire County Council, built by Wynne Construction (Richard Partington, 3rd from left) with the acoustic installation by M G Ceilings (Craig Russel, 3rd from right). David Whieldon, the project architect at Denbighshire County Council provided the concept:“YsgolTwmo’r Nant is a Welsh medium primary school in Denbigh, North Wales. ‘Ysgol’ means school and Twmo’r Nant was the pen name of Welsh dramatist and poet Thomas Edwards who plied his trade locally in the 18th Century.
Demand for Welsh medium education is still strong in Denbighshire and it was determined that YsgolTwmo’r Nant need to be refurbished and extended to meet the demands of BB99 for a school with 280 full time pupils. “There was a very effective collaboration of ideas and solutions, involving all parties, including Denbighshire CC, ourselves, M G Ceilings (our subcontractor) and Ecophon, to ensure that the high quality of finish and specification was achieved”.
MACH Acoustics’ Ze Nunes will feature in “Local Authority Building & Maintenance” as they intend to lead with it in their annual “schools transition” edition in March! With shrinking budgets, primary school halls are almost always multi-use. It is therefore no longer acceptable to design them with long reverberation times.The standards for sports halls have changed; guidance notes to follow (from the Association of Noise Consultants) will give further instruction regarding the positioning of acoustic absorbers to eliminate flutter echo.
Areas of concern
In MACH Acoustics view, BB93 2014 is a significant improvement over the old BB93, providing clearer and possibly more appropriate performance standards.
However at this stage, we do not see the need to relax the reverberation (RT) times in refurbished buildings, since the Essex Study has shown clear evidence of the benefits of reducing RT. Sports Halls are challenging spaces to design and therefore a clear and detailed calculation process must be provided, to ensure the on-site performance of these spaces.
Finally, with regards to noise ingress, we see that the proposed maximum 55 dBA noise ingress level for the 200 hottest hours of the year, could be considered as too lenient, and could result in complaints as a result of communication challenges. We also feel the statement relating to the acoustic performance of single sided vented facades and façades to cross vented spaces at 16 and 20 dB could be a little too simplistic.

