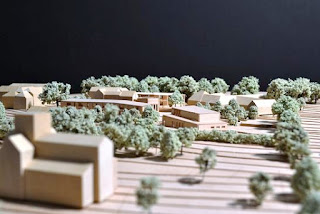Collaborating with Feilden Clegg Bradley Studios and Kier, the Steiner Academy Frome (encompassing D&T workshops and music classrooms teaching spaces) is a new build and refurbishment project which provides an outstanding example of maintaining a unique and specific style whilst overcoming acoustic challenges inherent with CLT coupled with a tight budget.
How was it done? We used both on-site CLT test data and extensive modelling (using proprietary software and internal principle calculation) to review and assess the sound insulation design from all angles. Additionally the layout was also reviewed with the structural engineer to determine the extent of the CLT span and thus determine the re-radiation from the exposed surfaces. From this, we achieved a highly accurate understanding which enabled detailed advice in regards to the placement of strategic breaks in CLT slab, linings to the slabs as well as specifying minimum slab thicknesses. In addition, the method of structural connection was reviewed to minimize flanking.
Due diligence and impressive investigation was given to the design of the refurbished spaces, carrying out extensive early testing of the existing Victorian hospital buildings frame. From these tests, cost effective wall and ceiling linings were specified so to achieve BB93 performance criteria. Not only was cost consideration a driving factor, minimising material usage was a client and
architect focus.
It was this focus that formed the drive for CLT, i.e. a zero carbon form of construction. Thus the time spent studying and researching the mathematics behind statistical energy modelling and modelling of sound insulation of multi layer elements, combined with calibration to existing on site data, has pushed MACH Acoustics and potentially our industries understanding for elements making up sound insulation.


